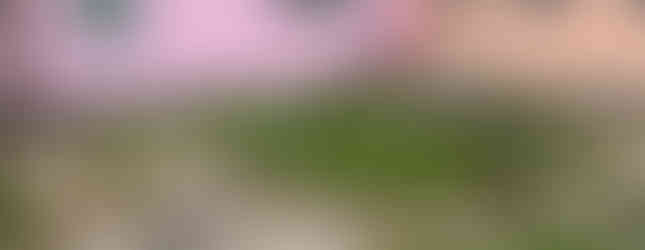Revitalizing Children's Daycare Facilities in Pyrgos with Improved Building Installations
- Akcon

- Apr 15, 2023
- 2 min read
Updated: Jan 15, 2024
The project pertained to the works carried out both internally and externally on the "Liourdeios" Kindergarten, as well as its surrounding area. The "Liourdeios" Kindergarten is situated within the urban fabric of the city of Pyrgos, owned by the Municipality of Pyrgos, in accordance with Law No. 1742/10-05-39 "Greek Parliament" (Government Gazette 202/A/1939), and (KAEP 151777802001). The purpose of the project was to improve and upgrade the kindergarten's building and surroundings, ensuring the safest possible accessibility for students and their escorts to and from the kindergarten. The aim was to provide a safe and comfortable environment for children within the building and the surrounding area. Externally, the building on all its facades exhibited deteriorations attributed to inadequate maintenance over time.
The external openings were of wooden construction, exhibiting extensive damage requiring immediate replacement. Additionally, issues of moisture were observed on the building's roof, attributed to rainwater entering at ventilation points in the insulation due to partial detachment and peeling of the asphalt membrane, allowing the entry of atmospheric air and rain. Internally, the building consists of four continuous classrooms, two teachers' offices, a kitchen, storage spaces, as well as hygiene areas for children and teachers. Air conditioning units are installed in all classrooms to ensure appropriate temperature control during both summer and winter. The internal openings are of wooden construction, showing significant wear over time and necessitating replacement. The internal walls were found to be in good condition. The outdoor area, in the northern part of the plot, presents an appearance of neglect. The surrounding space was separated on both sides by partitions, and their removal was deemed necessary for the safety of the children. A section of the outdoor space, consisting of concrete and marble cladding, leading to the entrance of the building, exhibits uneven elevations, making it difficult and unsafe for children and their escorts to pass through. Regarding the outdoor environment in the southern part of the plot, it comprised uneven sections with a height difference of 1.00 meter, addressed by stairs. Ramps were not present, and suitable protective measures for children were lacking.
Additionally, regarding the improvements made for the better quality of the space due to the needs of the workers and students, the following related tasks have been completed:
Coloring:
Coloring all facades of the building after appropriate surface preparation.
External Openings:
Replacement of all external wooden openings of the building with new ones made of aluminum, consisting of safety glass.
Roofing:
Waterproofing of the roof with local interventions.
Internal Openings:
Replacement of almost all existing wooden openings with new ones of "Laminate" type.
Installation of a folding door to separate two (2) classrooms.
Ramps:
Construction of an internal ramp for the safe and smooth passage of children to a classroom, due to a difference in elevation.
Hygiene:
Complete restoration of children's hygiene areas, including the removal of all existing tiles (floor and walls) with new ones.
Removal and replacement of all existing hygiene items, as well as painting the ceiling with water-based paint.
Outdoor Area:
Placement of safety tiles in the area with children's playground equipment.
Construction of an external ramp for safe passage from classrooms to the play area.
Fire Safety:
Installation of fire sprinklers and extinguishing systems with thermal detectors, alarm photo-sirens, manual alarm glass-break switches, electrical conduits, and fire extinguishers.































Comments